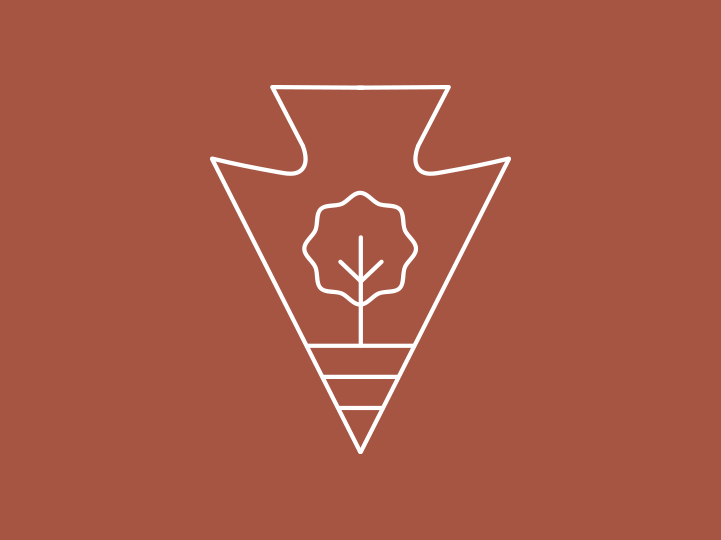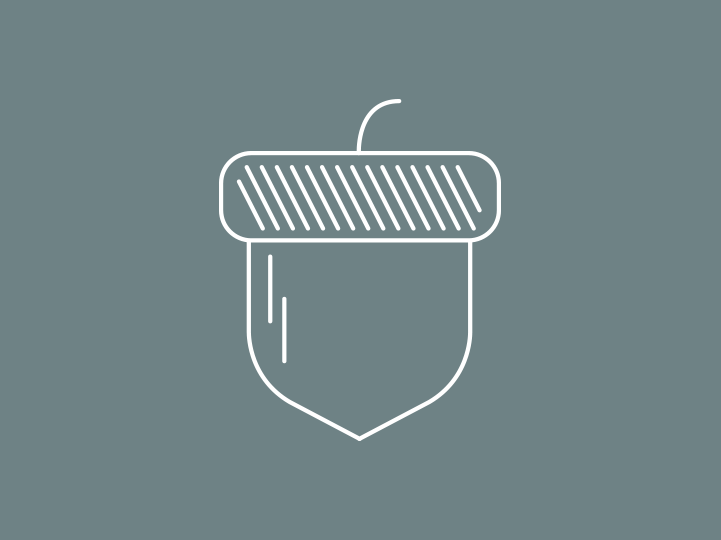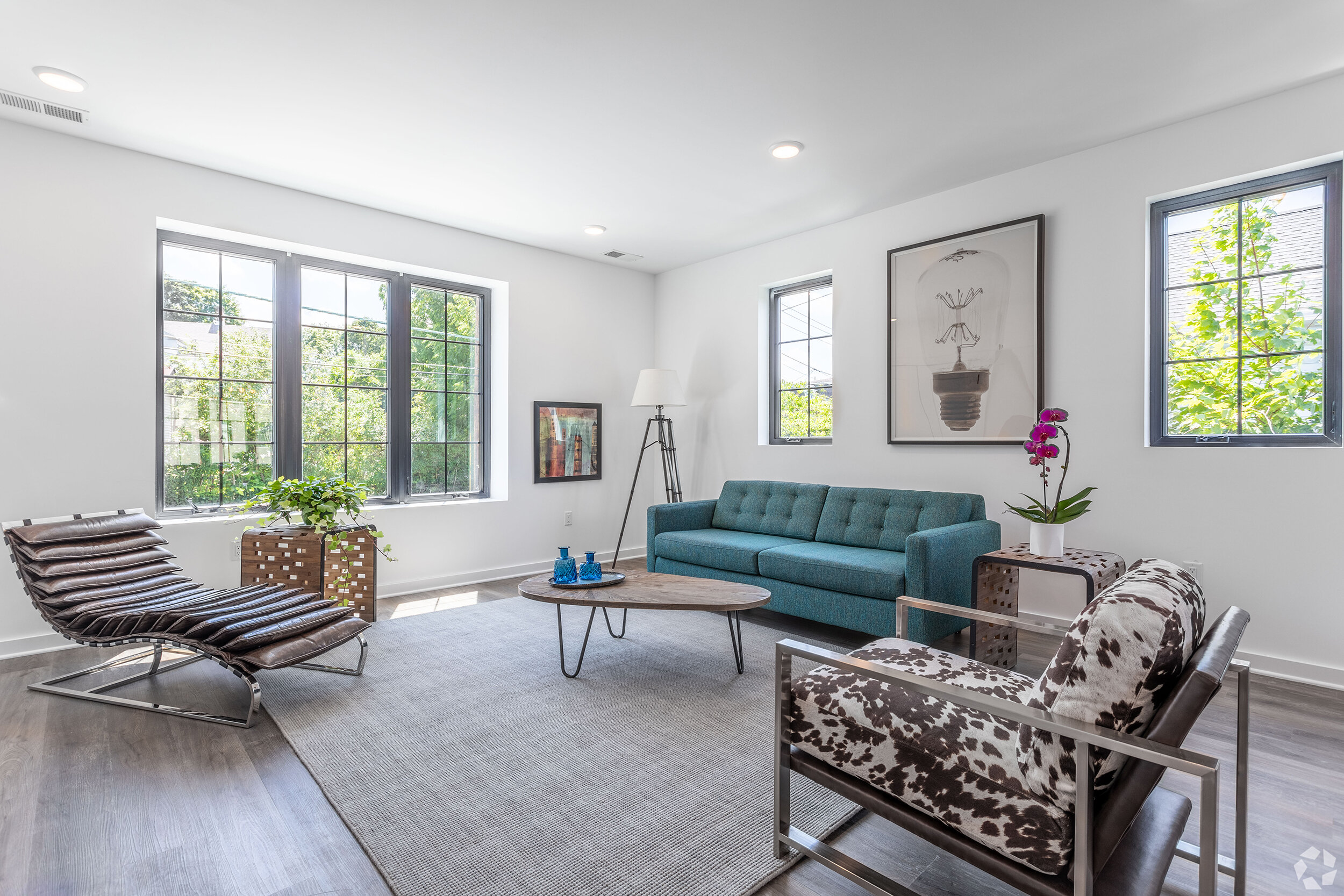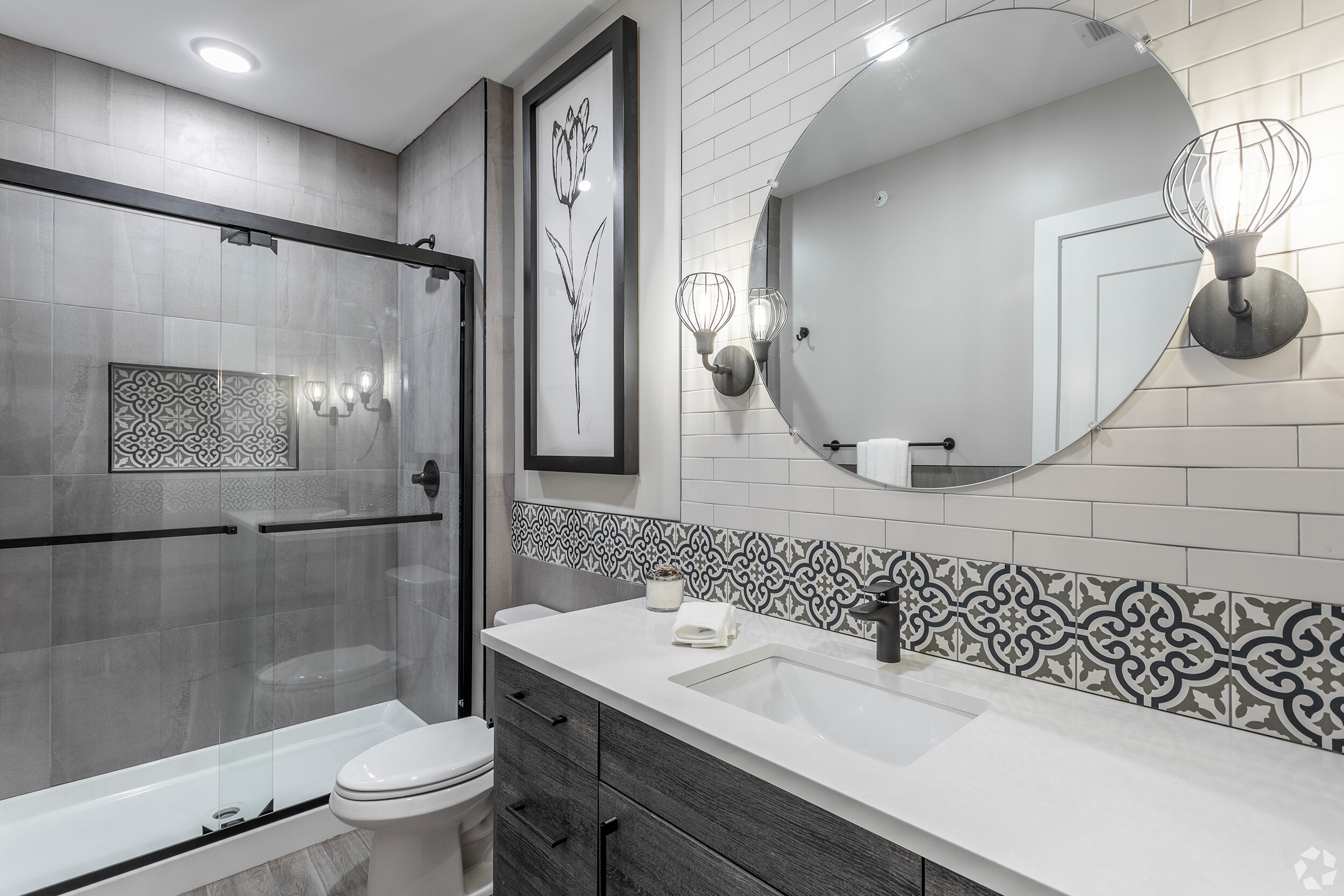NORTH POINT COMMONS
THE
HUDSON
THE
SPRUCE
Introducing a uniquely planned residential community designed for today's busy lifestyles. The innovative design for this community was built on the concept of live – work – play all in one setting. The Offices at Northpoint were already developed, as well as the well-known Cosimo's Trattoria Restaurant & Bar, and our newest addition is an artisan bakery/cafe coming in October. The manicured grounds, with indigenous landscaping and stone walls, includes a pergola covered bocce court and inviting fire pit.
The Residences at Northpoint Commons, are an 18 unit luxury apartment complex. Here you will find sophisticated apartments with high ceilings, over-sized doors and large windows that make for bright and airy living spaces. Substantial consideration went into our design which includes modern style kitchens with beautiful quartz counter tops, up-to-date appliance packages, spa like bathrooms, and an abundance of closet space. Advanced amenities such as highly efficient heating and cooling systems, along with extra insulation, ensures consistent air quality and noise reduction.
Our location is ideal with many restaurants nearby, including the famous Culinary Institute of America. A sample of what is within walking distance is Marist College, Mike Arteaga's Health and Fitness Center, the Mid-Hudson Regional Hospital, and Walkway Over The Hudson. Only 1.3 miles away is the new state of the art Vassar Hospital.
If you want to see what contemporary-luxury living looks like for the Poughkeepsie area... then stop by and take a tour.
OUR MOST AFFORDABLE LUXURY ONE BEDROOM
1 bed · 1 bath · starting at $1,395 / approx. 697 SQ. FT.
This garden style unit has soaring ceilings and over-sized windows. It features a unique contemporary kitchen with beautiful quartz counter tops and subway tile backsplash. The modern appliance package includes a washer/dryer. Completing the unit is a a extra-large bedroom with two spaciously designed closets and a unique custom designed tile bathroom.
THE FLOORPLAN
THE GALLERY
UNIT SUMMARY
UNIT 01
1 bed · 1 bath · 697 SQ. FT.
RENT: $1,450
Features: Large bedroom with 2 closets, slightly smaller living areas, custom kitchen with quartz tops, bath tub in bathroom
UNIT 05
1 bed · 1 bath · 697 SQ. FT.
RENT: $1,595
Features: Large bedroom with 2 closets, slightly smaller living areas, custom kitchen with quartz tops, bath tub in bathroom
UNIT 03
1 bed · 1 bath · 697 SQ. FT.
RENT: $1,595
Features: Large bedroom with 2 closets, slightly smaller living areas, custom kitchen with quartz tops, bath tub in bathroom
UNIT 09
1 bed · 1 bath · 697 SQ. FT.
RENT: $1,595
Features: Large bedroom with 2 closets, slightly smaller living areas, custom kitchen with quartz tops, bath tub in bathroom
UNIT 13
1 bed · 1 bath · 697 SQ. FT.
RENT: $1,595
Features: Large bedroom with 2 closets, slightly smaller living areas, custom kitchen with quartz tops, bath tub in bathroom
UNIT 11
1 bed · 1 bath · 697 SQ. FT.
RENT: $1,595
Features: Large bedroom with 2 closets, slightly smaller living areas, custom kitchen with quartz tops, bath tub in bathroom













